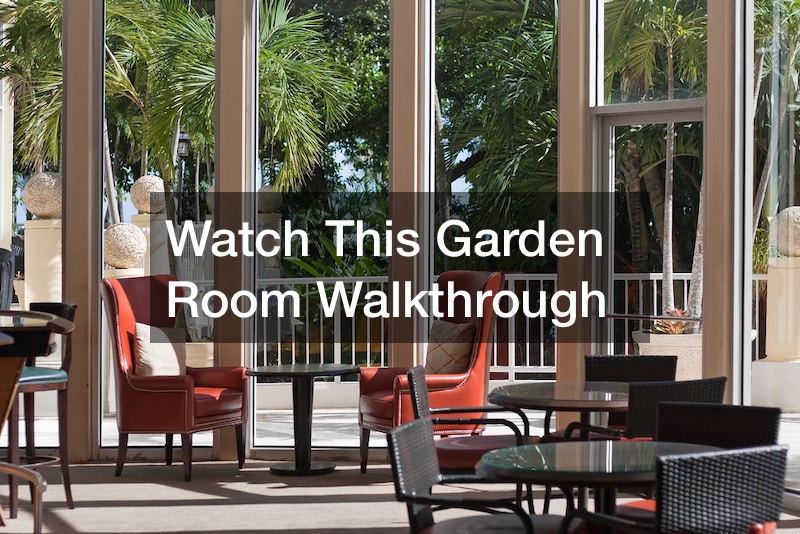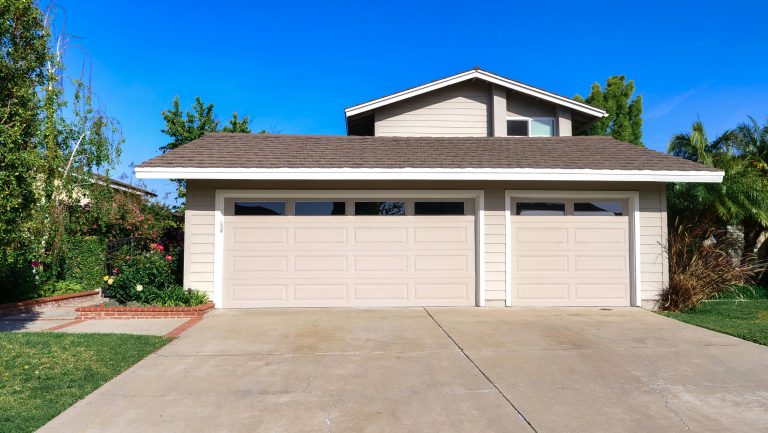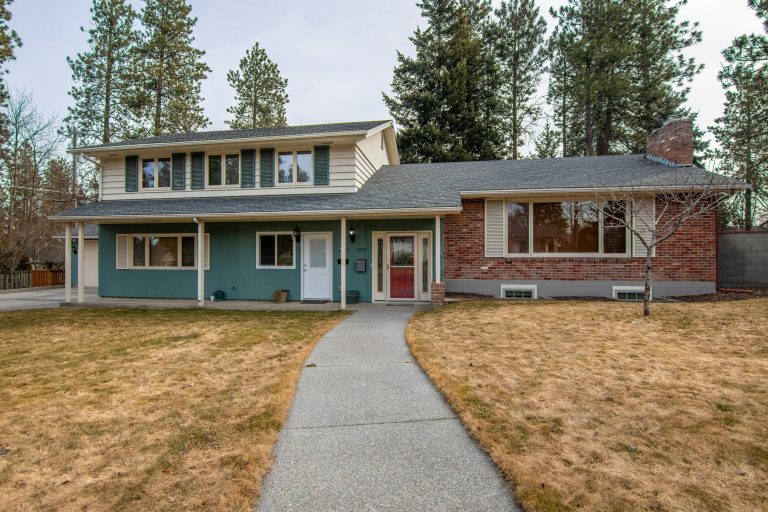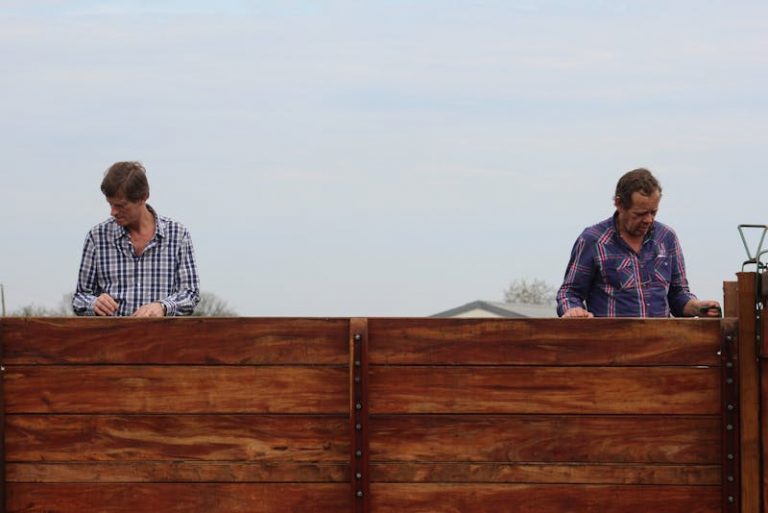

In the video below, the host showcases a recently completed garden room idea project in a six-meter by five-meter room, totaling a 30-square-meter blueprint. His clients chose to incorporate five-fold doors at the front, allowing the room to seamlessly connect with the garden. A one-meter canopy overhang wraps around the front and side, complemented by composite decking. Notably, the project features inbuilt blinds inside the glass for practicality, keeping dust and sunlight out while ensuring privacy.
The room is transformed into a recreational space with a pool table, bar, and sofa — a perfect spot for games, relaxation, and downtime.
The interior design includes a striking feature wall with a distressed concrete patina finish, achieved using Venetian plaster and liquid metal detailing. This textured artwork, paired with wall lights, adds a dramatic and moody ambiance to the space. The exterior is clad in western red cedar, oiled to enhance protection and longevity. The overall finish, as highlighted by the host, is excellent — a testament to the quality of work consistently delivered by the garden studios. Furthermore, the host encourages everyone considering a room of comparable size or nature to explore the possibility of enhancing their own spaces. Whether you envision a cozy retreat or an entertainment hub, the showcased project inspires transforming any living area into a stylish extension of your space.





