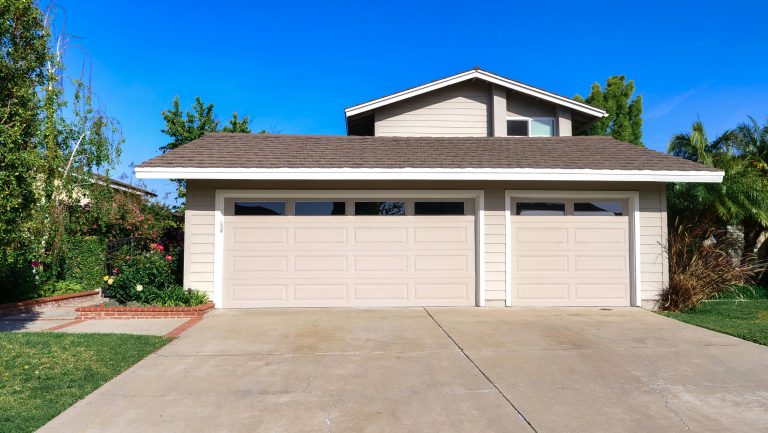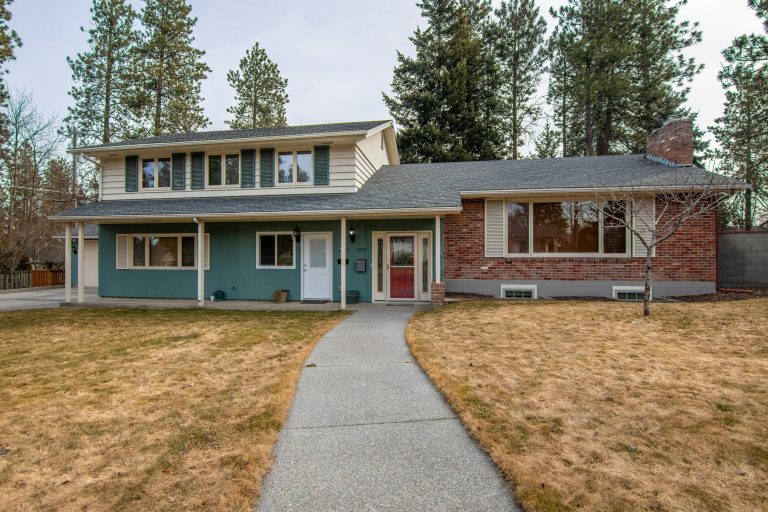

The kitchen design that you choose may seem like a very different matter from the construction of the space, but they are actually very closely tied. When you are choosing your kitchen design, much of it will have to do with what can be installed or constructed there. The layout of the kitchen is an important way to begin with a redesign of the room.
The first thing to think about is how traffic flows in the space.
It is especially important to note how traffic flows from and to the fridge, sink, and range. These are the working parts that need to be convenient. You need to be able to move between them all efficiently.
There are many different shapes that kitchens come in, but those shapes can be changed with a remodel. Many people like the open concept kitchen that is open to a family room or living room. These make the whole space feel more spacious, and they look inviting. Many people like the U-shaped kitchen, as they often have plenty of cabinet space. However, an L-shaped or single-wall kitchen can also be convenient and efficient. You may need to remove a wall in your updating to make the room look and feel larger.








