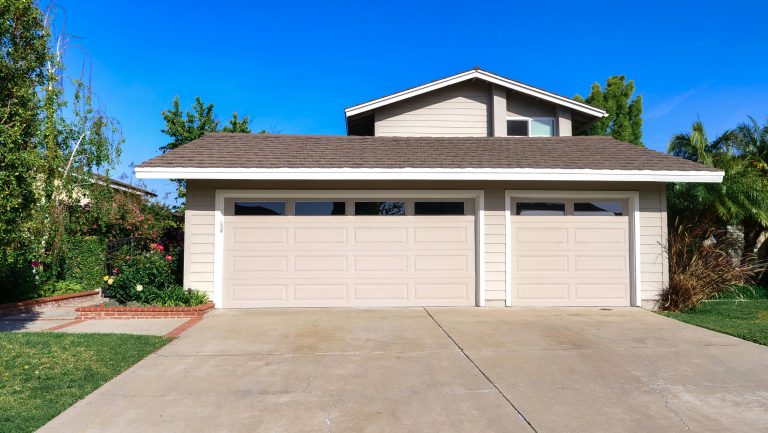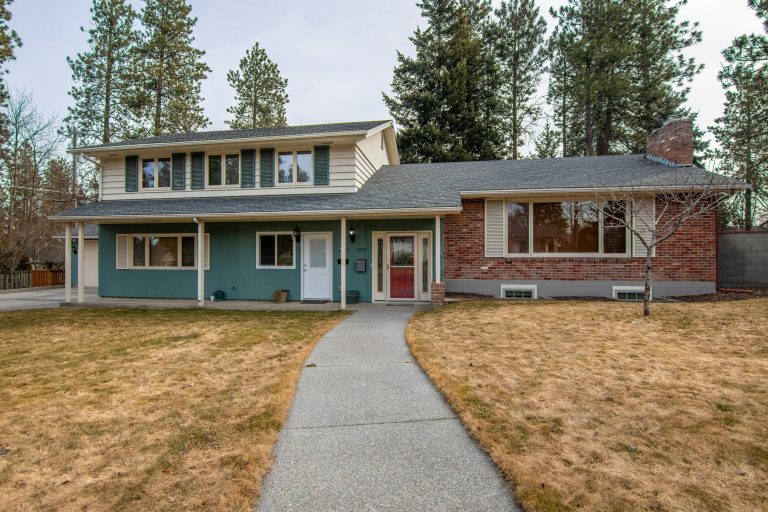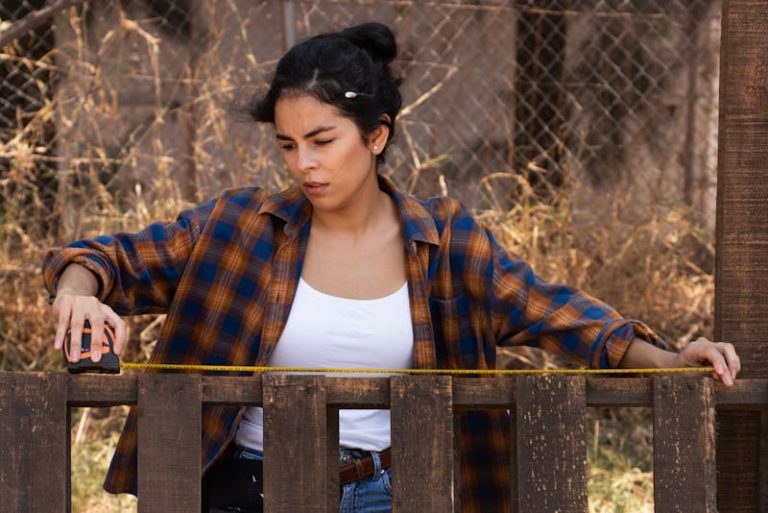

People who live with disabilities need special accommodations not just in public places but in their homes. Men and women confined to a wheelchair or forced to use a walker, for example, often need specific design features in their bedrooms, kitchens, and bathrooms. In particular, bathrooms demand special attention. Using the restroom can be quite difficult when physically disabled. Handicap bathroom remodeling can dramatically improve the quality of the life of those with disabilities.
When planning on redesigning a bathroom, it’s important to know what exactly to look out for. To better illustrate the kinds of changes needed to make a restroom accommodating, here are a few design specifications needed in the homes of everyone who is physically disabled:
- Generally, the doorway of the bathroom should be about 36 inches wide. Not only does this afford a person more space to enter the bathroom, it also gives him or her more space to turn and enter from a hallway.
- People who use walkers or wheelchairs need more space than usual to turn around. As such, handicapped bathrooms should have about 60 inches of clear space in its center.
- The bathroom’s sink should be open underneath so that a wheelchair can fit right into it. That way, a person does not have to extend his or her reach to use the sink. In addition, the faucet should have lever handles to make it easier for the person to reach.
- The toilet should have a height of at least 17 inches if not more. The standard height of a toilet is 15 inches.
- The shower should be roll-in accessible. That is, it should have a small curb or no curb at all in order to allow a wheelchair to roll in. Handle bars are also highly recommended.
There are many bathroom remodeling companies that can design bathrooms to fit the needs of the physically disabled. To find out more about bathroom remodeling companies, feel free to leave a comment or question at the bottom.






