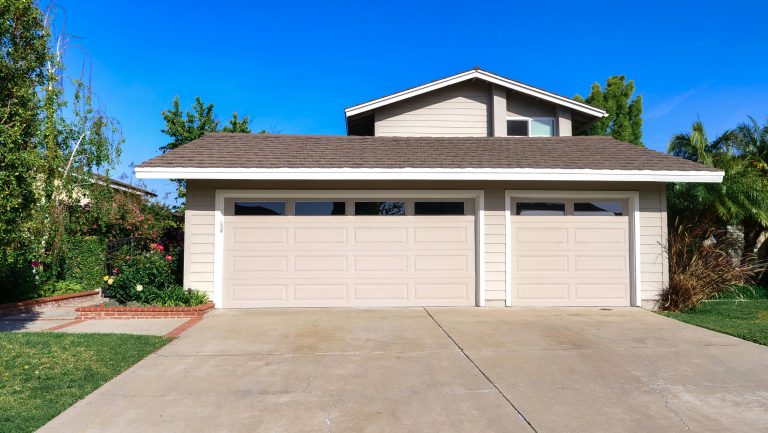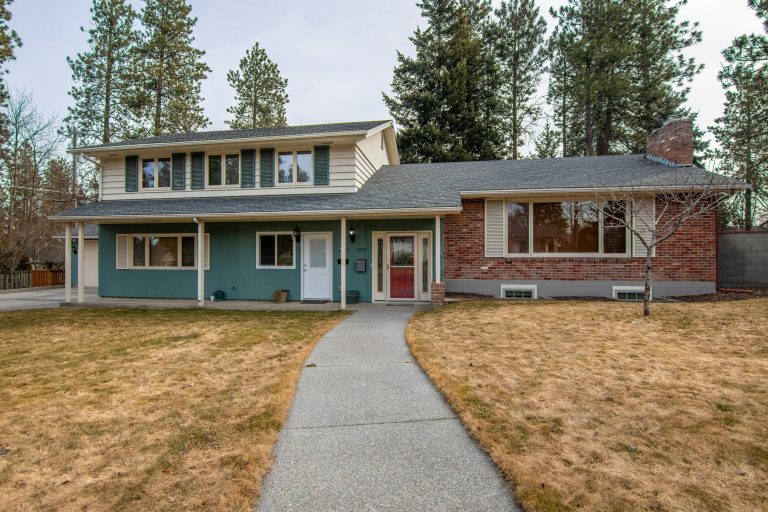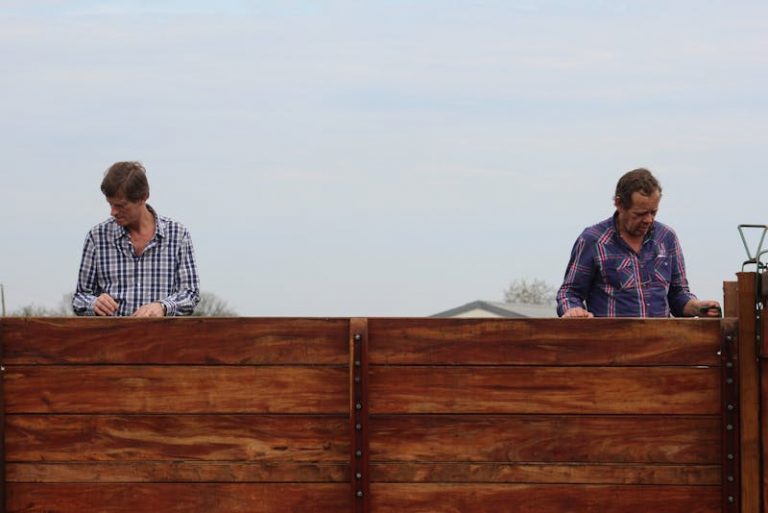

The house framing process is a critical stage in building a new home, serving as the skeletal structure that supports the entire construction. This process involves creating the framework for floors, walls, ceilings, and roofs, which will later be covered with various materials to form the completed home. Understanding the intricacies of what house framing contractors near Baton Rouge do can help homeowners and builders ensure a sturdy and reliable structure.
Planning and Preparation
Before any framing begins, thorough planning and preparation are essential. This stage involves obtaining necessary permits, creating detailed blueprints, and organizing materials and tools.
The blueprints serve as a guide, illustrating the dimensions and layout of the house, including the placement of doors, windows, and load-bearing walls. A well-organized plan helps avoid potential issues during the construction process, ensuring everything aligns correctly.
Foundation
The framing process starts with the foundation. A solid foundation is crucial as it supports the entire structure. Common types of foundations include concrete slabs, crawl spaces, and basements. Once the foundation is laid and cured, a sill plate is installed. The sill plate, typically made of treated lumber to resist moisture and pests, acts as a buffer between the foundation and the wood framing.
Floor Framing
With the foundation set, the next step is framing the floor. This involves installing floor joists, which are horizontal beams that provide support for the flooring above. Joists are placed at regular intervals, usually 16 or 24 inches apart, and are secured to the sill plate. Subflooring, made of plywood or oriented strand board (OSB), is then laid on top of the joists, creating a sturdy base for the flooring.

Wall Framing
Wall framing is one of the most visible aspects of what house framing contractors near Baton Rouge do. It involves constructing vertical walls using studs, top plates, and bottom plates. Studs are vertical wooden beams spaced evenly, typically 16 inches apart, and provide support for the walls. Top plates are horizontal beams that cap the studs, while bottom plates anchor the studs to the floor. Wall framing also includes creating openings for doors and windows, ensuring they are properly supported with headers and trimmers.
Roof Framing
Roof framing comes next and is crucial for protecting the house from the elements. There are various methods of roof framing, including traditional stick framing and truss framing. Stick framing involves constructing the roof on-site using rafters, which are angled beams that support the roof. Truss framing, on the other hand, uses pre-fabricated triangular units that are assembled off-site and then installed. Trusses are popular because they save time and provide consistent structural integrity. Once the roof frame is in place, sheathing is added to create a solid surface for the roofing material.







